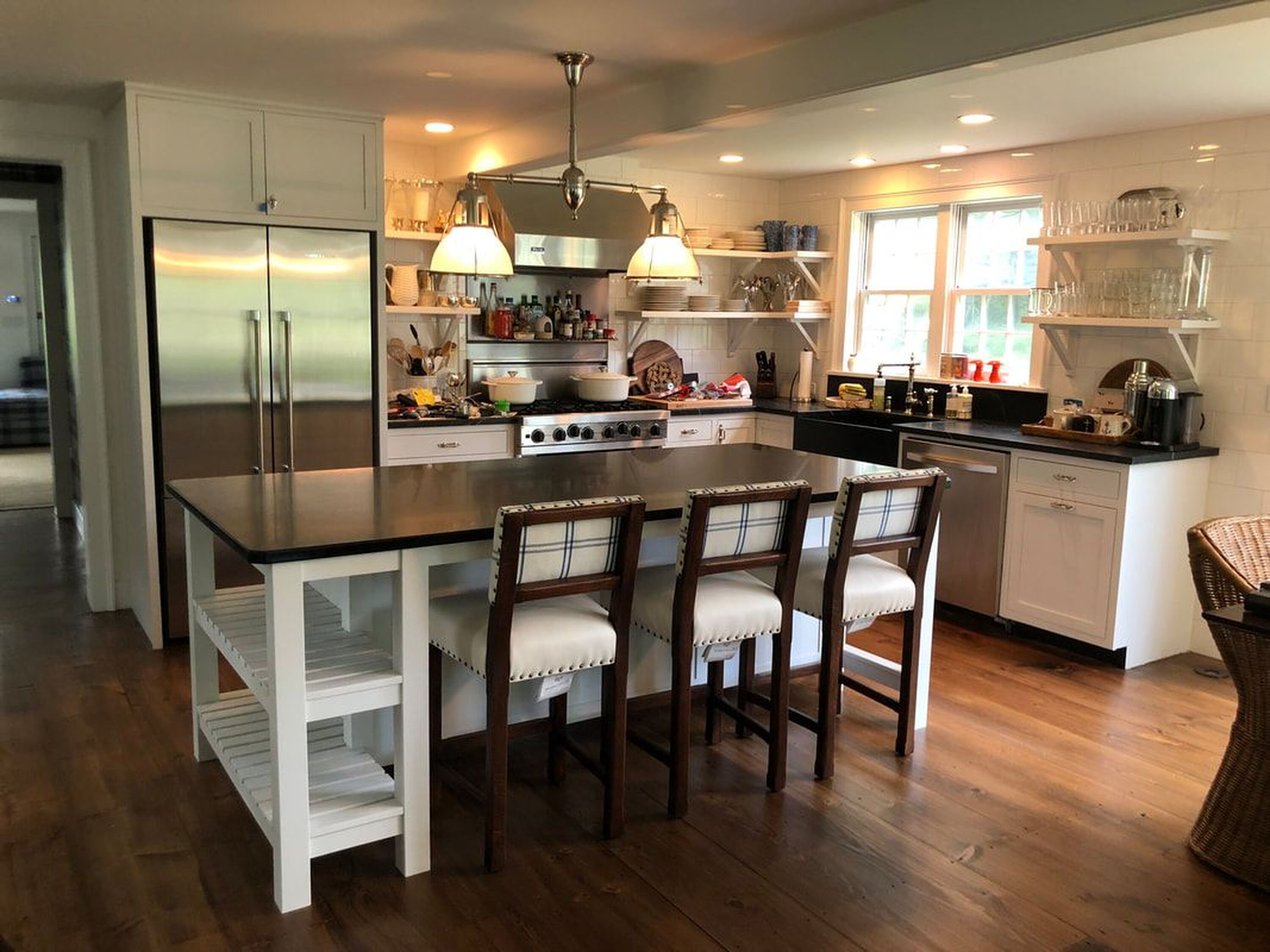Design Build Process
Rose Hill offers full-service design, remodeling, custom millwork, and installation services
STEP 1: Consultation
STEP 2: Concept & Budget Meeting:
STEP 3: Design and Quote
Step 4: Order and Preconstruction
Step 5: Construction and Installation
- Schedule your first 1st Showroom Appointment, allowing about an hour of time.
- Bring photos of your existing space. Drawings and rough measurements are helpful if you have them.
- We will discuss what you like and dislike about the current space, as well as your goals and needs.
- We gain an understanding of the potential scope of the project and determine the best plan moving forward.
- A jobsite visit may be needed prior to moving to the next step. Charges may apply.
STEP 2: Concept & Budget Meeting:
- Schedule your 2nd Showroom Appointment, allowing about 2 hours of time.
- We will show you a rough concept design for your project.
- We will not ask you to tell us your budget up front. Instead, we will prepare a budget range, for you to choose from.
- We will present you with an itemized 3 column budget for your project, based on the products and services we offer, based on a “good, better, best” concept. This will give you a better understanding of all the aspects of the project and the potential range of costs. This is not a quote, but a complete analysis of the scope of work and range of costs, using the information discussed in the first meeting, based on other completed jobs with similar size and scope.
- After this presentation, it is your opportunity to decide if Rose Hill Kitchen & Bath is a good fit for your project, and if you are ready to proceed within the budget presented. If you chose to move forward, we will present you with a Design Agreement. Fees will be based on the scope of your project. If you decide that Rose Hill Kitchen & Bath is not a good fit, or the budget numbers are higher than you anticipated, or that now is not the time to proceed, we will shake hands and hope to see you again when the time is right. You will not be pressured to move forward.
STEP 3: Design and Quote
- We will meet with all necessary trades at your house and take detailed job site measurements.
- We will work with you to finalize the design and material selection process.
- We will finalize drawings and plans as well as prepare and facilitate estimates
- We will prepare a Sales and Installation agreement for you to review and sing
- Discuss logistics and estimated schedule of the project.
Step 4: Order and Preconstruction
- Review and sign Sales and Installation agreement, along with paying the first payment to cover 50% of materials to be ordered.
- We will begin ordering materials and scheduling the job.
- We will set up a preconstruction meeting with all necessary parties to ensure that all questions are answered, and everyone is on the same page, prior to starting construction.
- We will obtain necessary permits and arrange for waste disposal and any other necessary jobsite accommodations.
Step 5: Construction and Installation
- Demolition and construction will be underway.
- We will stay in communication as needed to update you on the progress of the project and discuss any unexpected delays or changes that may arise.
- We will prepare change orders as necessary for any changes or additions to scope of work. Changes to schedule will be discussed. Additional payments will be required as outlined in the change order.
- We will coordinate the construction installation process throughout the project, to ensure a finished product that meets all the specifications, terms and conditions of the Sales and Installation Agreement.
- We will do a final walkthrough and create a punch list of any outstanding or unsatisfactory items and work to address those items as necessary
- Final Completion. Enjoy your new space!

